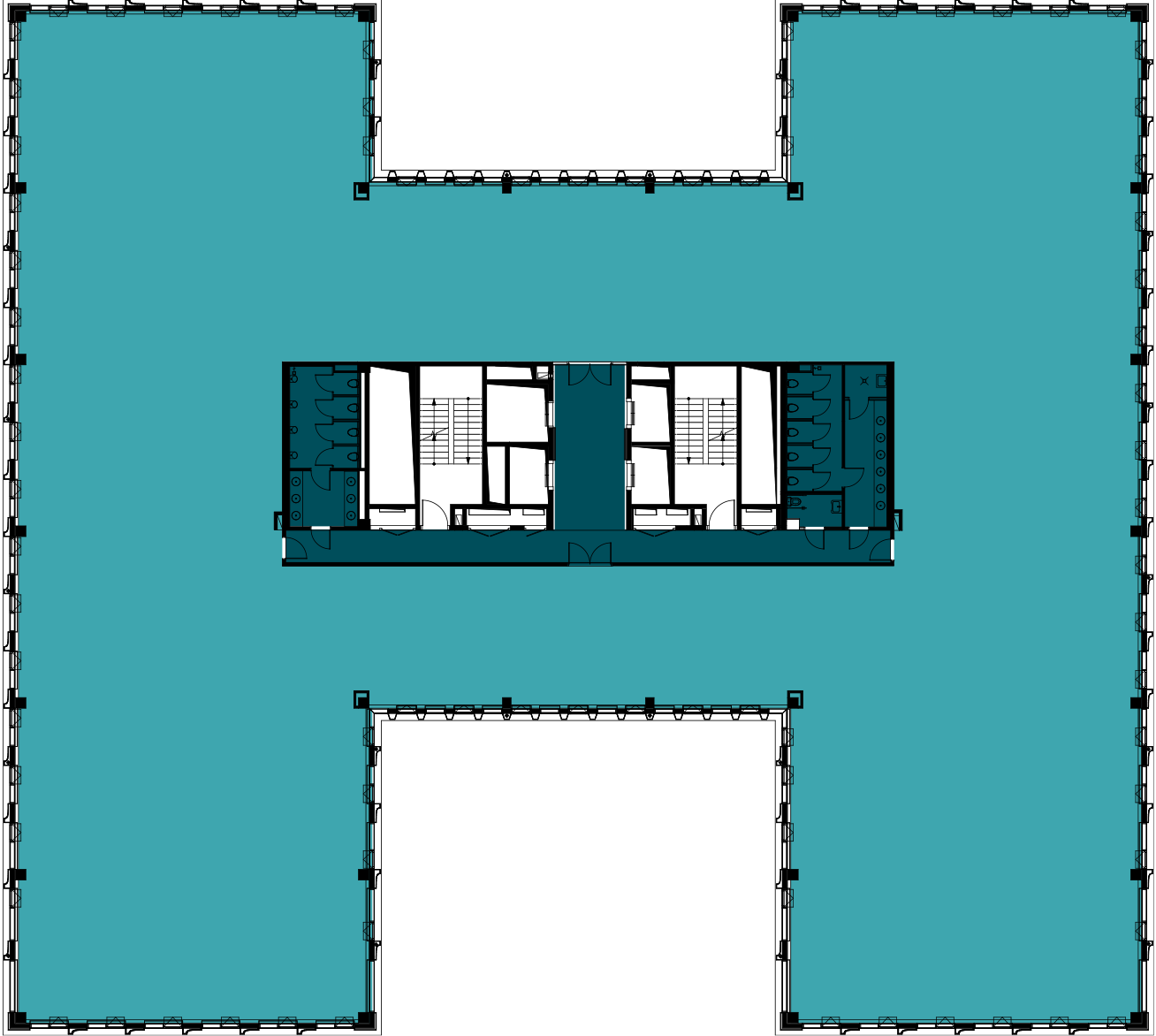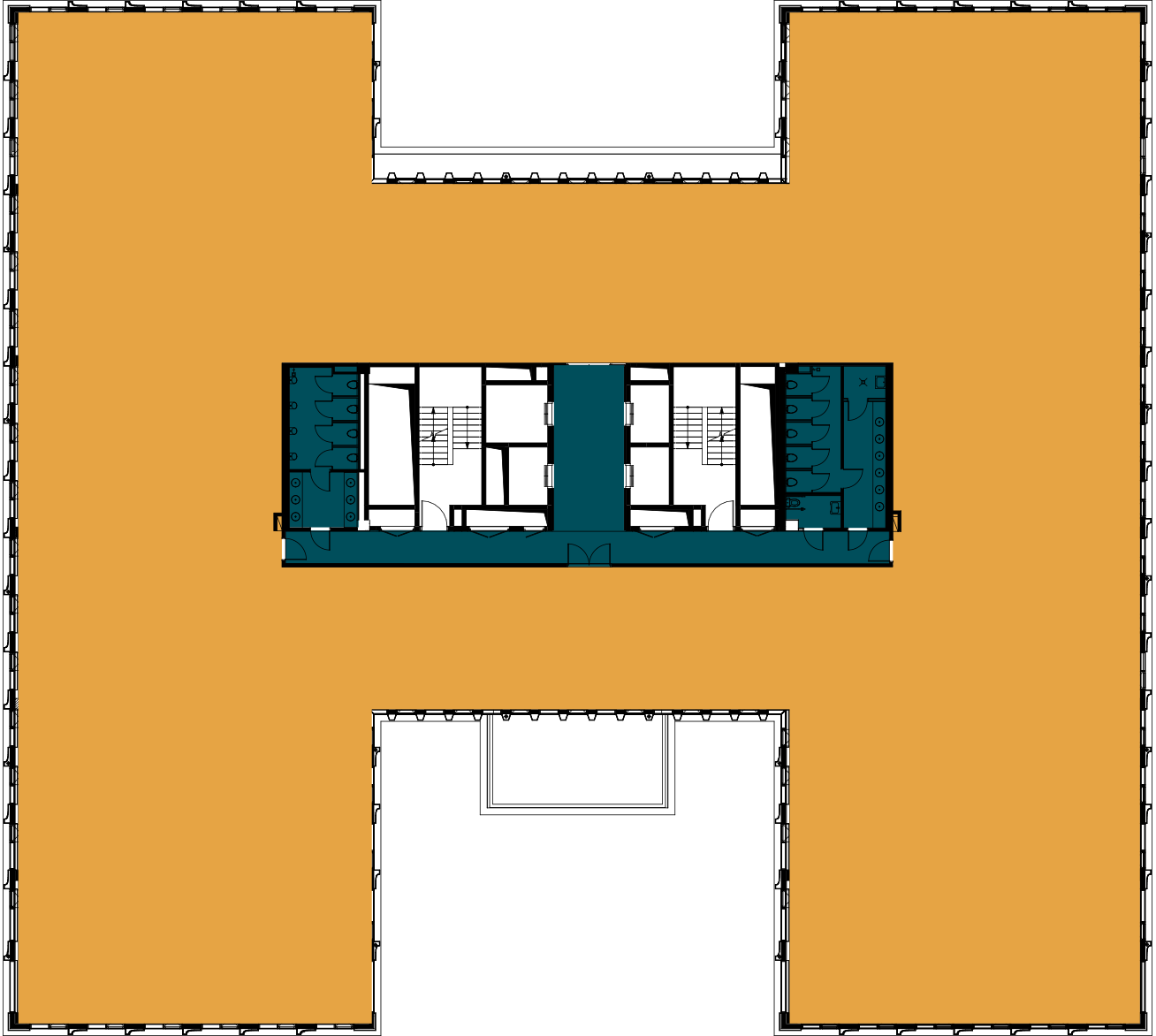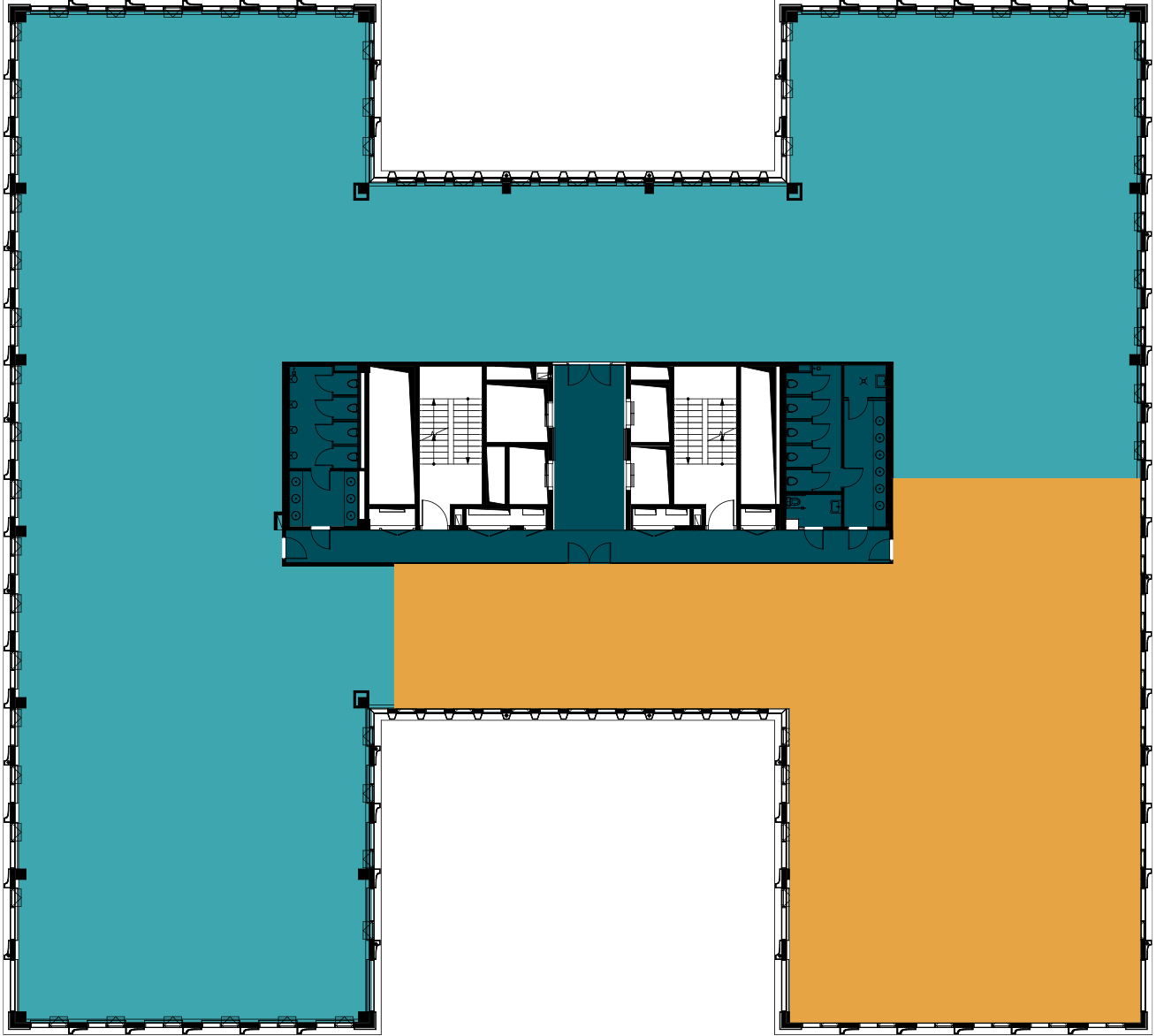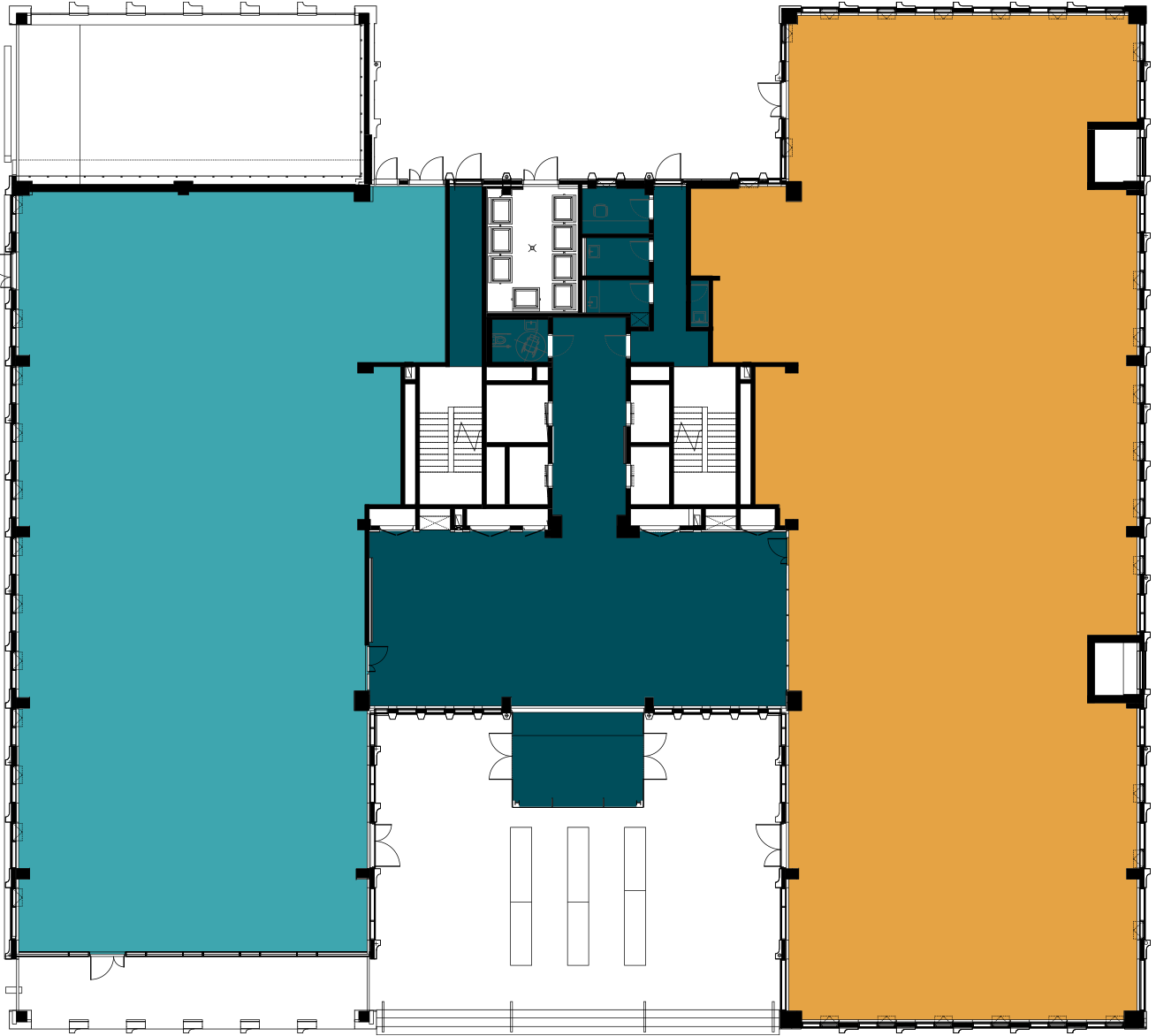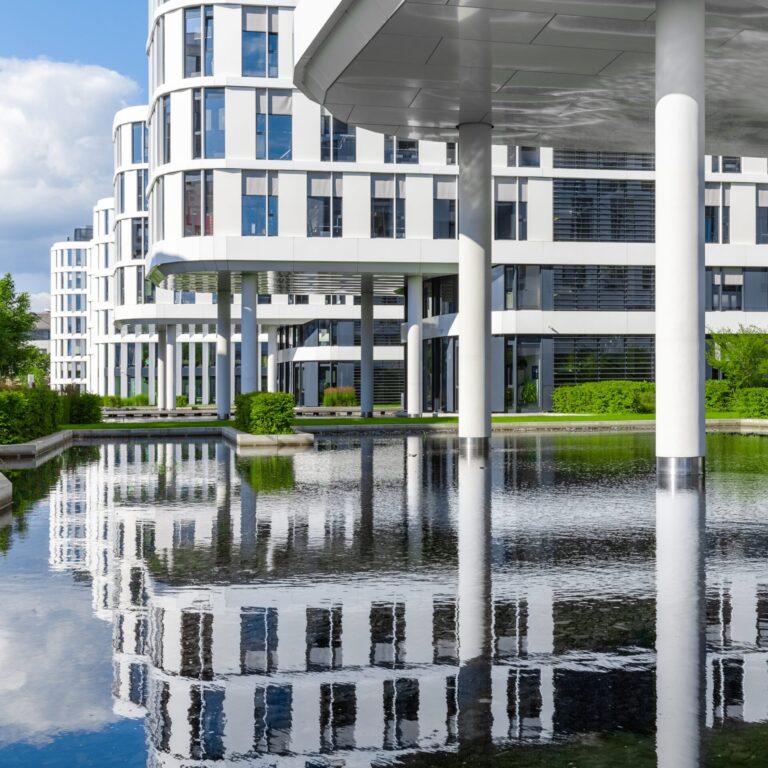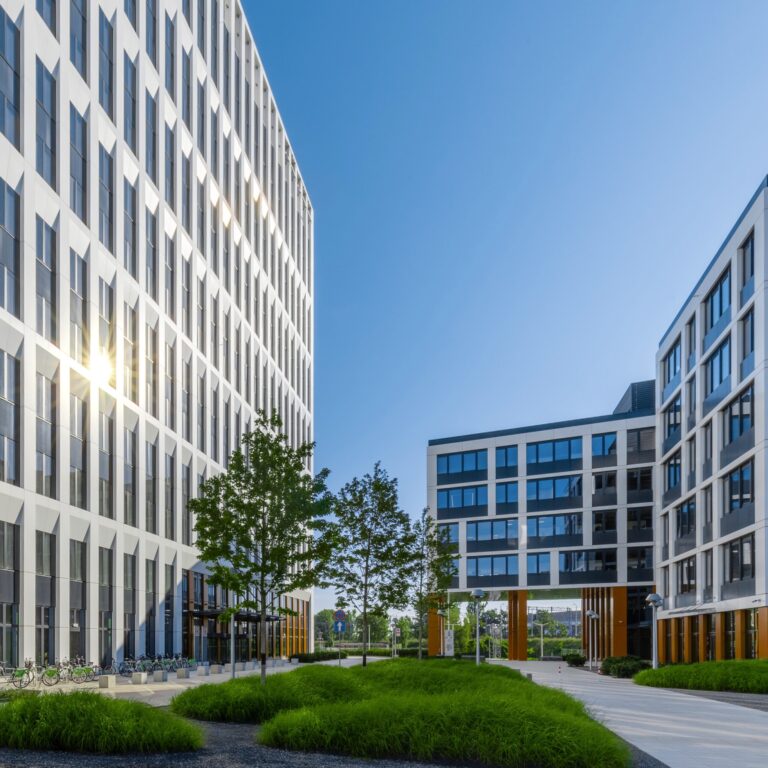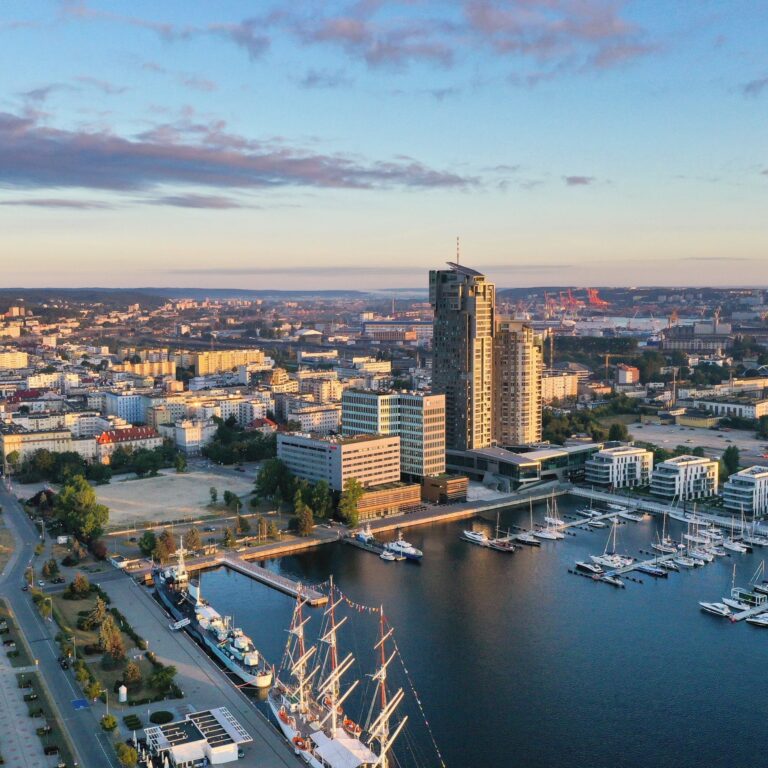Location
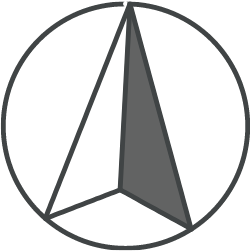
Public transport
Amenities
Technical standard
Comfort of the working environment.
LEED certificate
Solutions friendly to people and the environment.
Archive
One of the largest office transactions in Gdynia in 2025 – ATC Cargo leases entire floor at K2
Photo session 08/2022
Photo session 02/2022
Photo session 08/2021
Photo session 12/2021
Photo session 10/2021
Photo session 06/2021
Photo session 04/2021
Photo session 02/2021
Photo session 12/2020
Photo session 10/2020
Photo session 08/2020
Photo session 06/2020
A new place on the business map of Gdynia
Project
Business in an intimate setting
Office building at 2 Kielecka Street is a new, attractive place on the business map of Gdynia. The location, developed neighbourhood and excellent access are not the only advantages of the development, which provide ideal conditions for the thriving of companies located here.
See moreLocation
Communication that's basically it
A great advantage of the project is its location, ensuring convenient access to public transport and a number of important amenities, enabling future employees to plan their day efficiently. The office building was erected on a plot at the intersection of Kielecka Street with one of the main communication arteries in the city - Śląska Street. Right next to it, there is a stop for the Fast City Railway Wzgórze Św. Maksymilian and the bus terminus and the Riviera shopping centre.
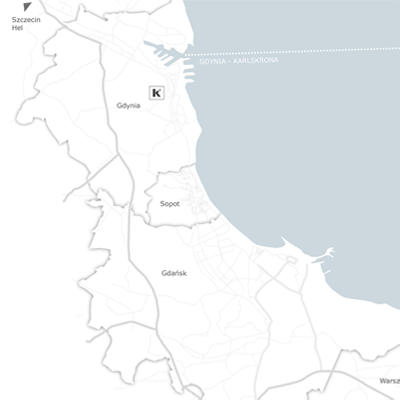
Project on the map of the Tri-City
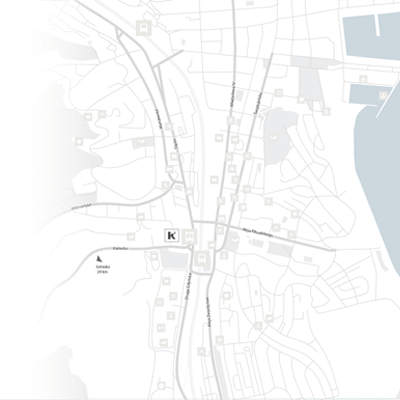
Transport links and amenities
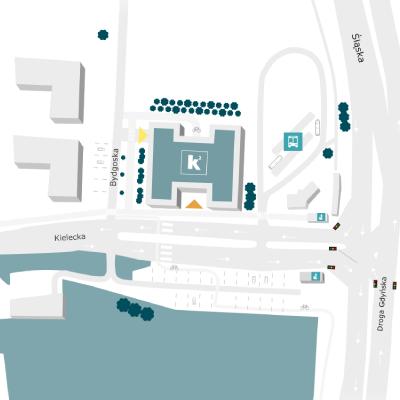
Situational plan
Letting
Space, which you like immediately
Modern, business architecture of the building is emphasized not only by the details of the facade, but also by natural finishing materials that makes the interior natural. High windows provide full lighting of the surface with daylight and provide a great visual experience. The openness of the space is enhanced by the lack of poles, which at the same time gives the possibility of free interior arrangement.
News
Spokesperson: Ewa Łydkowska 512 647 286 ewa.lydkowska@vastint.eu
Developer
Reliability and experience
Vastint Poland is part of the Vastint Group, an international real estate organization operating on the European market for over 30 years. The cornerstones of our operations are the management of portfolio properties and the development of office, residential and hotel projects that provide comfortable and also sustainable living, working and leisure environments.
More information: www.vastint.eu
